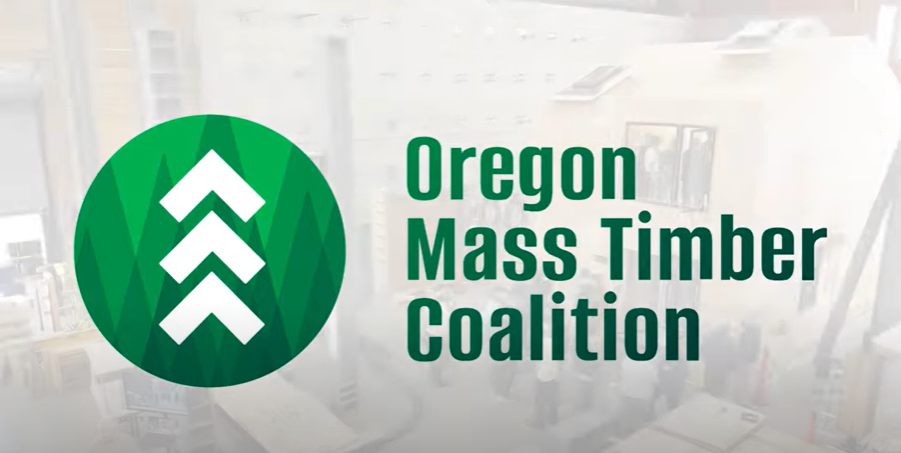
On Thursday, November 7, an excited group of developers, builders, researchers, and community members traveled to the A.A. "Red" Emmerson Advanced Wood Products Lab to take a look at the newest Mass Plywood Panel (MPP) Workforce Housing prototype, designed in collaboration with the experts at TallWood Design Institute (TDI) and the Institute for Health in the Built Environment (IHBE).
The completed house was built with prefabricated mass plywood panels, allowing the house to be 'flat packed', or shipped in pieces for an efficient assembly process. The comfortably sized dwelling spans about 760 square feet and is constructed as a two-story, two-bedroom, designed to serve as part of a "cottage cluster" or as an accessory dwelling unit (ADU).
Serving as a "proof of concept" for potential builders and developers, this is the first time the house has been made available to the public for viewing outside of the 2024 Mass Timber Research & Design Innovation Symposium in September. The initial response to the prototype has been positive.
Listen to some candid impressions captured at the event.
